Our Bathroom Remodel - Before & After!
It's finished!
We did it!
All our hard work and Home Depot trips paid off!
There were a few Lowe's stops along the way too.
The before pictures really make me cringe now.
But the after pictures...
It all came together quite prettily, we think.
I am so glad to be rid of all the old fixtures.
Thank you broken galvanized pipe!!
The new sink is, yes, IKEA. The faucet from Amazon {IKEA only makes one-hole sinks and we didn't like any of the faucets they carry.}
The only thing I miss about the pink toilet is its 5 gallon flushing power.
But I'm sure we'll be much happier with our new water bill.
The new potty-training throne:
There is nothing I will miss about the old bathtub. Or bathtubs.
Because...
It was all worth it just to get rid of this eye sore of a window.
There is nothing quite as delightful as replacing ^THAT^ with a fresh new window.
I am so proud of us. Mostly just Justin. But we did nearly all of the work ourselves. Justin, actually, did the vast majority of it. Saved thousands. They say the average bathroom remodel is $16,000! We spent no where near that.
Justin's mom was nice enough to lend us her tiling skills.
And some tools.
Then, the day the bathtub arrived was a turning point.
For weeks the room had been an unusable mess.
He came home from his lunch break just to unbox the tub with me and attach the feet.
We were getting so close to being done, we couldn't wait!
We took our time to do it right, above you can see the walls are white. We didn't paint them, but we did a wallpaper liner before the final wallpaper. BEST DECISION EVER. I'll tell you why someday.
Speaking of the wallpaper!
I was super intimidated. I had never wallpapered before.
But it went on just beautifully, without a hitch!
{Thinking of wallpapering? I have tips coming in a post sometime soon!}
The wallpaper was one of the last things to go up. It took forever to get here from the Netherlands.
It is from Eijffinger and designed by Pip Studio. {See more of their amazing wallpaper on my wallpaper Pinterest board!}
After the wallpaper went up, I was sincerely puzzled at what to do about window treatment. I wanted to match the wallpaper, obvs, but didn't want a busy pattern, but didn't want a plain one-color either.
So I pulled the colors from the flower cameo and made a ruffly ombre curtain! No pattern or anything. Turned out alright, yeah?
On the beadboard wall above the tub, I hung those Disneyland handcut silhouettes we got, remember those?
{Frames from Hobby Lobby.}
We're in love with the bathtub.
We purchased it from VintageTub.com
It is not cast iron because I worry about falling through the floor.
I mean seriously, they can weigh 400-600 pounds, then fill it with water, then put people in it.
We briefly entertained the idea of bringing in a structural engineer to make sure our floor could handle the weight. But finally we agreed upon the newer material tubs. And I feel much safer in it!
{My imagination!}
I mean seriously, they can weigh 400-600 pounds, then fill it with water, then put people in it.
We briefly entertained the idea of bringing in a structural engineer to make sure our floor could handle the weight. But finally we agreed upon the newer material tubs. And I feel much safer in it!
{My imagination!}
It's some newer material, acrylic cement or something like that.
Good thing, because the two of us were able to get it installed and Justin hooked it up to plumbing and it all went swell.
There is one piece of trim missing, because Justin's mom took it home to cut properly as it goes around a light switch, and couple caulk touch ups we need to do. But I couldn't wait any longer to share the before & after! I'm not the blogging perfectionist I once was.
So now onto some fun details...
New light fixtures, just $15/ea from IKEA.
I really like the classic globe design, I think it's timeless.
The soap dispenser is from Target and reminds me of an old fashioned seltzer bottle.
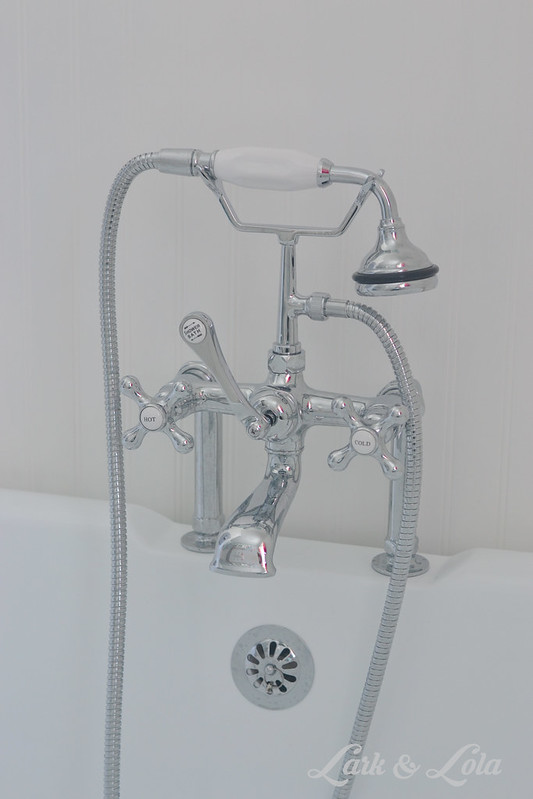
I mean shower nozzle.
As you can see, we chose not to do a standing shower set up.
We could always add that later, but we have two other showers in the house, so why?
Also, I much prefer baths but when I want to wash my hair I end up taking a bath then standing up and finishing with a shower to wash my hair. So I sort of love that now I can wash my hair {and more important, the kids yogurt-crusted hair!} while in the bath!
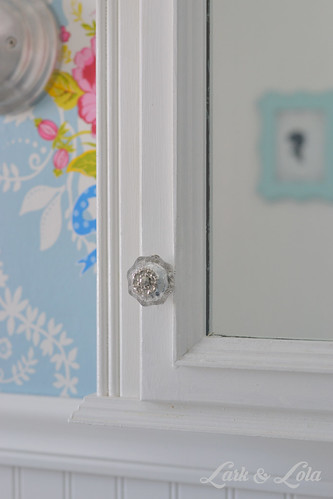
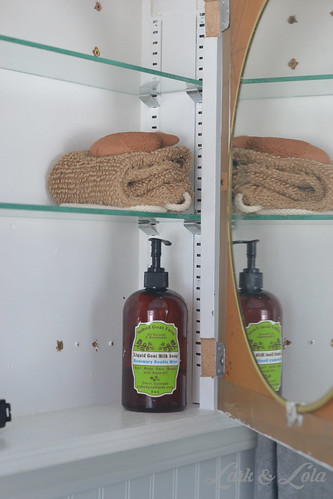
Justin said, "We'll have to go pick out a new medicine cabinet." And I replied, "No. The original stays."
So he refinished it and we put on a new knob.
I feel good about this decision to keep an original part of the bathroom.
Plus, I love the round mirror on the inside.
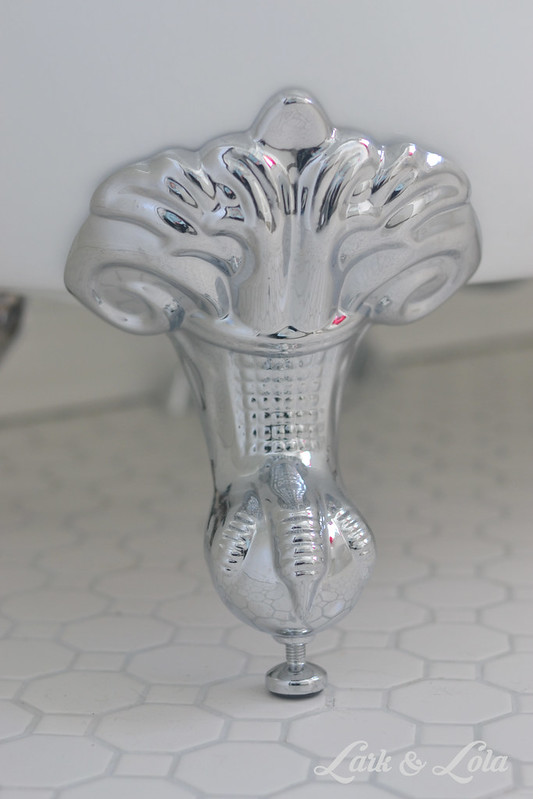
It's the details that make the room!
It was really fun getting to shop and pick out all the little things to fit your style just right.
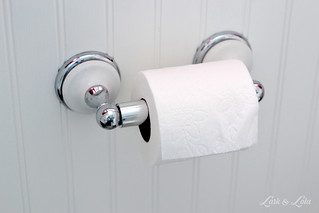
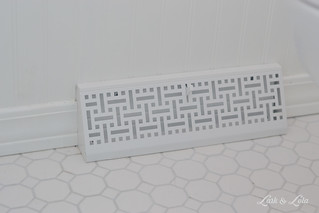
Now here's a quirky detail that was all Sander's doing.
We decided to replace the door because why leave an ugly old hollow door when you completely remodel top to bottom? But Sander has always said how he hates how narrow the old bathroom doorway is. So he sought out hinges like the kind you'd use in handicapped homes, so that the door opens all the way to the adjacent wall instead of sticking out in the doorway path.
This would never have even occurred to me to do. He's so left-brained.
Also, now we can make friends with people in wheelchairs and have them over for dinner.
Including this picture because you might be able to see the line where the old wall used to come to. No?
Justin insisted on a 66" tub. I said, let's play it safe and just order the 60". He said, "No you height-lacking midget! If I'm doing all this work, I'd better be able to stretch out in a tub when I'm done with it! We can't all be 5'4" like you, shawty!" And so I was like, "Well... it'd better fit." So he moved the wall about 8 inches and there is about 1/2" inch of space on each side of the tub. CLOSE. CALL. SANDER.
Justin insisted on a 66" tub. I said, let's play it safe and just order the 60". He said, "No you height-lacking midget! If I'm doing all this work, I'd better be able to stretch out in a tub when I'm done with it! We can't all be 5'4" like you, shawty!" And so I was like, "Well... it'd better fit." So he moved the wall about 8 inches and there is about 1/2" inch of space on each side of the tub. CLOSE. CALL. SANDER.
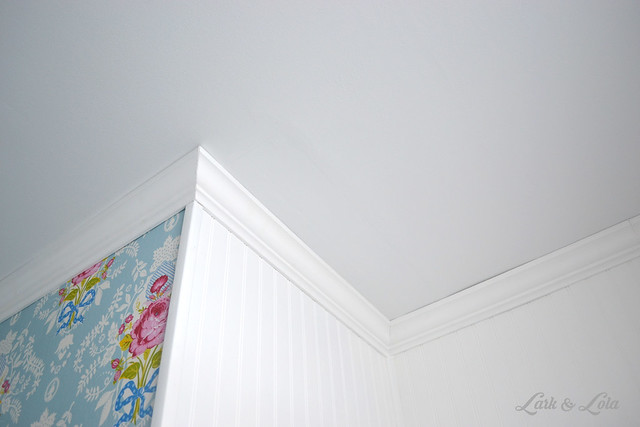
I know, I know, I said, "I won't post all the pics." Now here I am posting all the pics.
Paxton's view from the hallway:
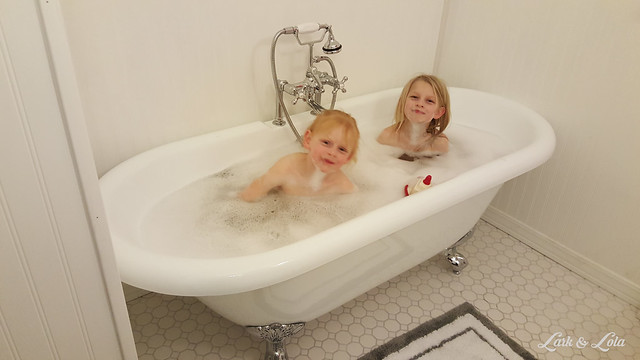
We've been showering our kids, but there's nothing like a bath for a little one.
I mean it, the water was dirty after that first bath.
Cheers,
Heather & Justin

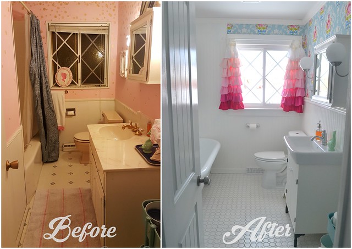
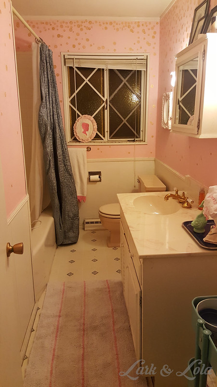
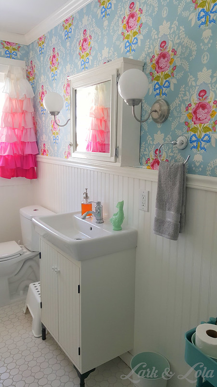
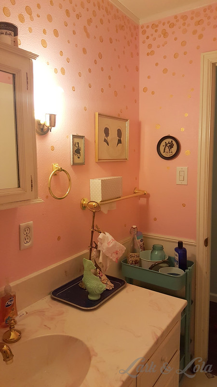
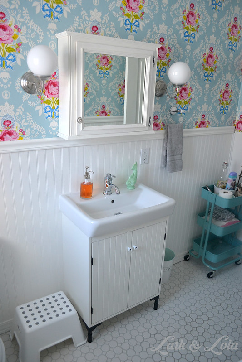
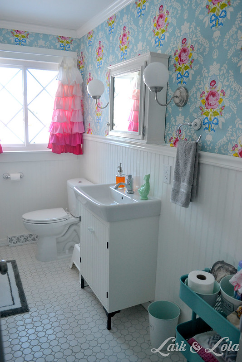
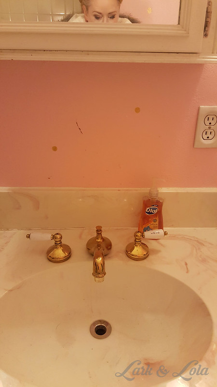
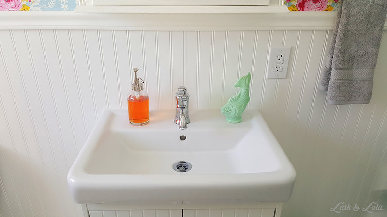
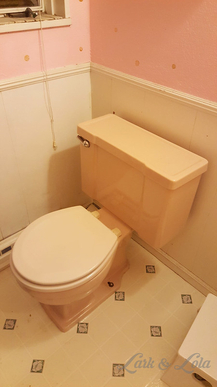
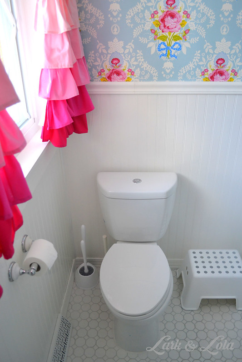
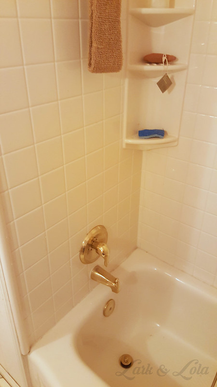
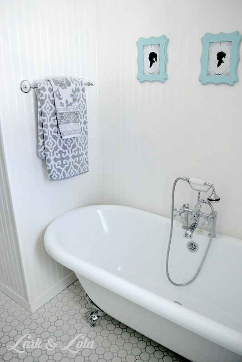
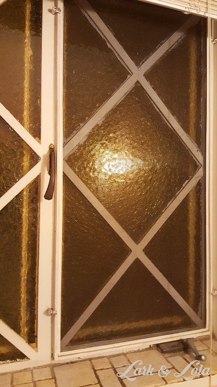
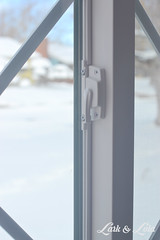
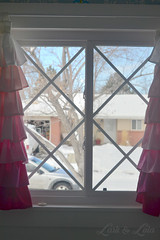
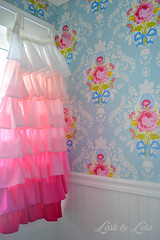
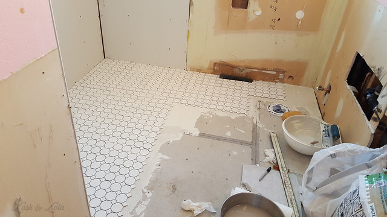
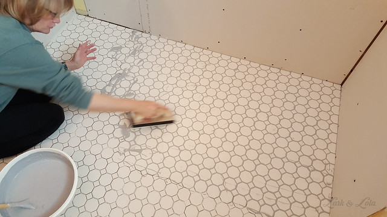
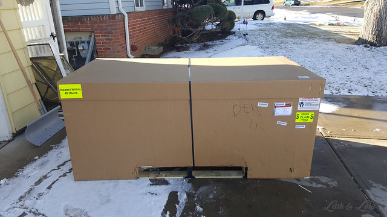
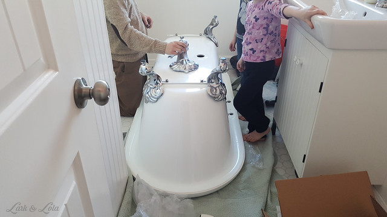
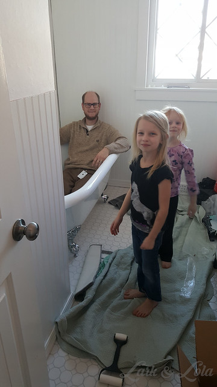
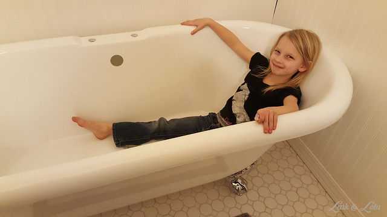
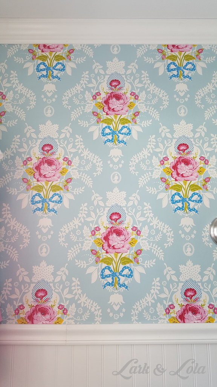
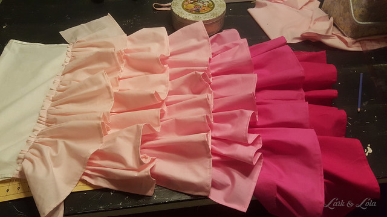
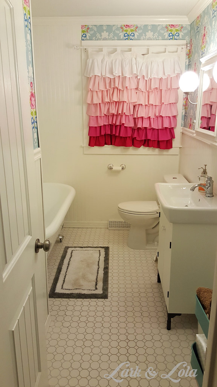
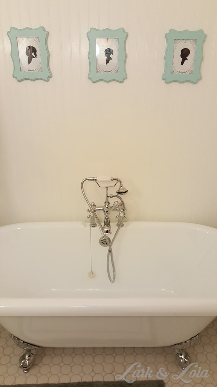
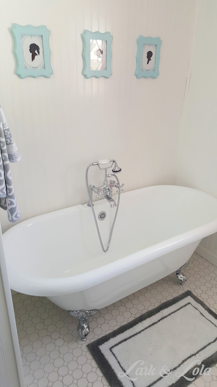
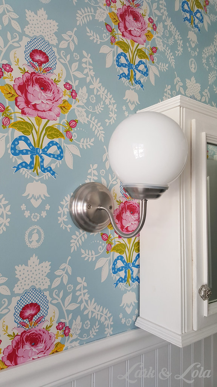
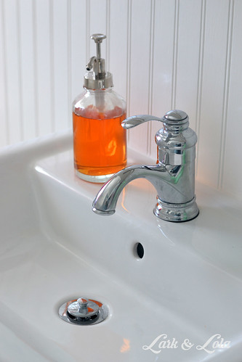
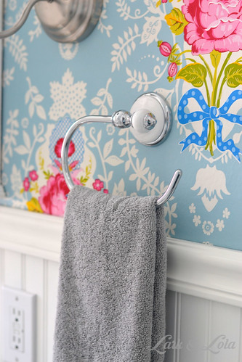
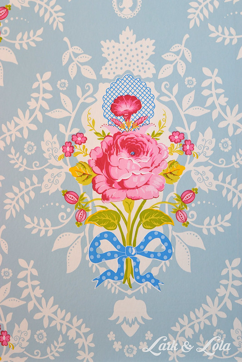
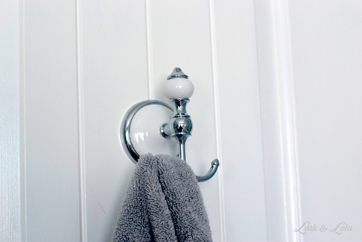
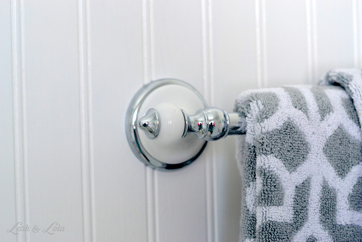
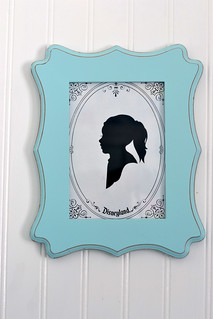
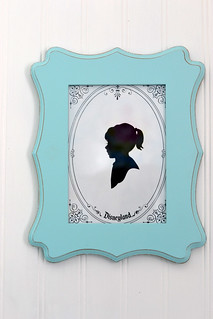
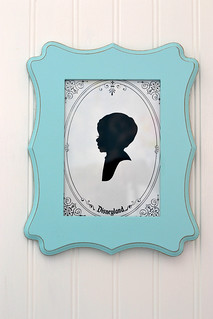
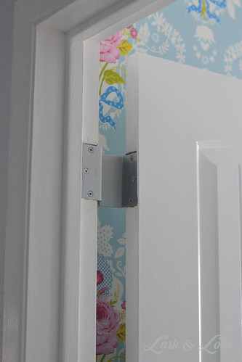
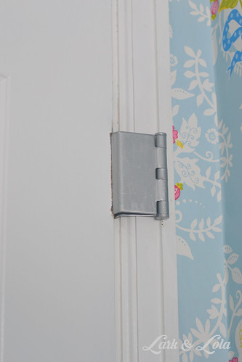
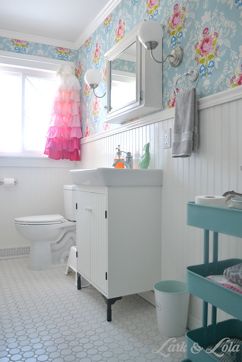
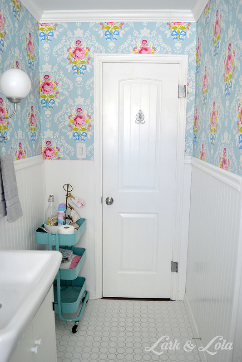
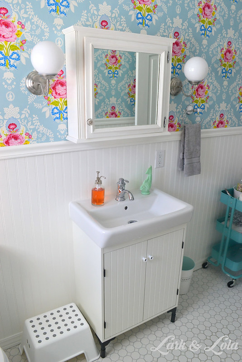
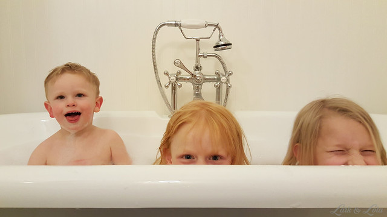
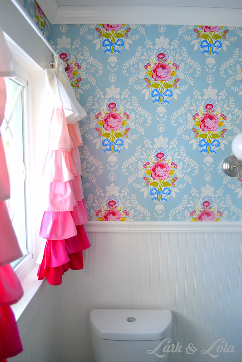





10 comments
Wow!!It is gorgeous!I think the wallpaper is my favorite part.No wait, the tub.Definitely the tub. Nooo, the tile...it really is wonderful.
ReplyDeleteHaha! Thank you so much!! :-) I have a tough time picking my favorite part too ;-)
DeleteWow, Heather! What an amazing transformation. And that tub is beautiful!
ReplyDeleteThank you, Amber! I love the tub, we're definitely putting it to good use!
DeleteLove it! I wish our bathroom was large enough for a clawfoot tub!
ReplyDeleteDo you have a coat closet nextdoor that could give up some space ;-) The tub BARELY fit. *BARELY*
DeleteThanks, Nadine! :-)
Beside the shower walled in area, you ought to likewise put on the real apparatuses in your washroom, for example, your can bowl and toilet. look these up
ReplyDeleteYour blog about bathroom remodel is so good.It is so informative for me.I have spent a lot of the time in different blogs but this is really a unique blog for me.keep it up
ReplyDeleteShower renovation Springfield VA
Loving the design of the wall. Pretty sure, you are very proud of this project. Very great achievement for you and your family. Your new bathroom looks way better than the before.
ReplyDeleteColor can determine the feel of a room, let this play into your bathroom ideas. From the color and design bathroom ideas you can branch out to bathroom elements like the shower, bath, vanities, or sinks.http://www.easeofmobility.com/best-mobility-scooters-guide/
ReplyDeleteWhat do you have to say for yourself?